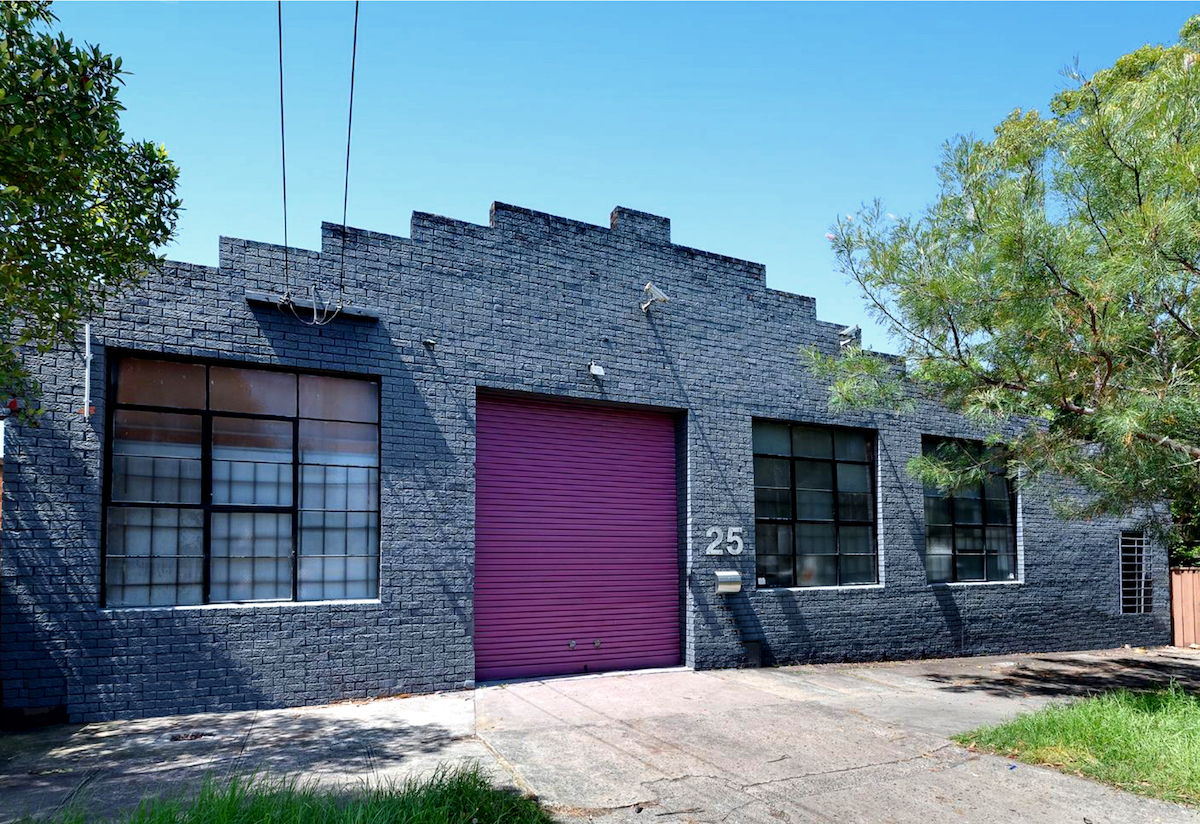
Transforming an inner-Sydney warehouse into a funky community gallery
Acclaimed Hong Kong architectural practice, BARRIE HO Architecture, has long believed that the successful transformation of traditional buildings is all about understanding and engaging the local milieu. “You need to win the support of the people, the local community,” founder Barrie Ho said in an interview last year.
Which helps explain BHA’s latest project, the Community Gallery @ Dulwich Hill. It’s an ambitious conversion of a classic brick warehouse, originally designed for light industry and mechanical repairs, in the inner western suburb of Sydney named after the Dulwich area of London.
The firm’s goal is to revitalize the building, as the new name suggests, into a multi-dimensional community space offering an eclectic mix of Art, Design, Exhibition, Pop Culture, Architecture, Leisure and Lifestyle. Barrie describes the design as a “communal platform, conceived as an Urban Agora for regular seasonal exhibitions for art, design, engineering and architecture; seminars for sharing ideas and art jamming activities.”
The open floorplan will host a variety of zones, including an exhibition space, an archive, a lounge and the CRIT ROOM Sydney Café, which is a nod to the stylish Italian eatery Barrie created in Central, Hong Kong. A Star Wars Museum, recorded in official starwars.com, is also planned inside the gallery. “Our aim is to provide a platform for creativity and wholeheartedly serve the community and surrounding neighbourhoods.”

Despite the challenging conditions posed by Covid lockdowns in the city, Barrie is hopeful of a soft opening before the end of the year.
Last year, Barrie Ho Architecture announced expansion plans, with the opening of a BHA Sydney office in residential-style premises in the leafy northern beaches suburb of Seaforth. Construction is well underway and likely to be completed by early next year. To get a better feel for the project, check out the cool video below.