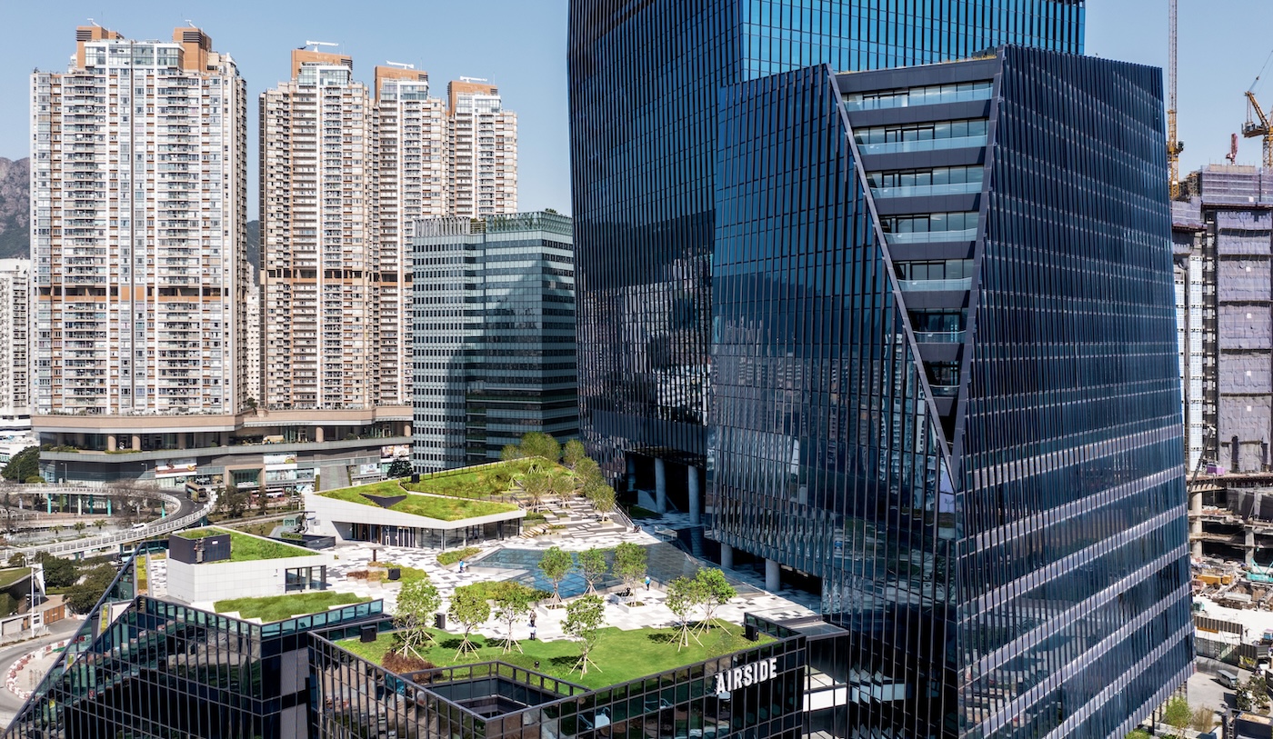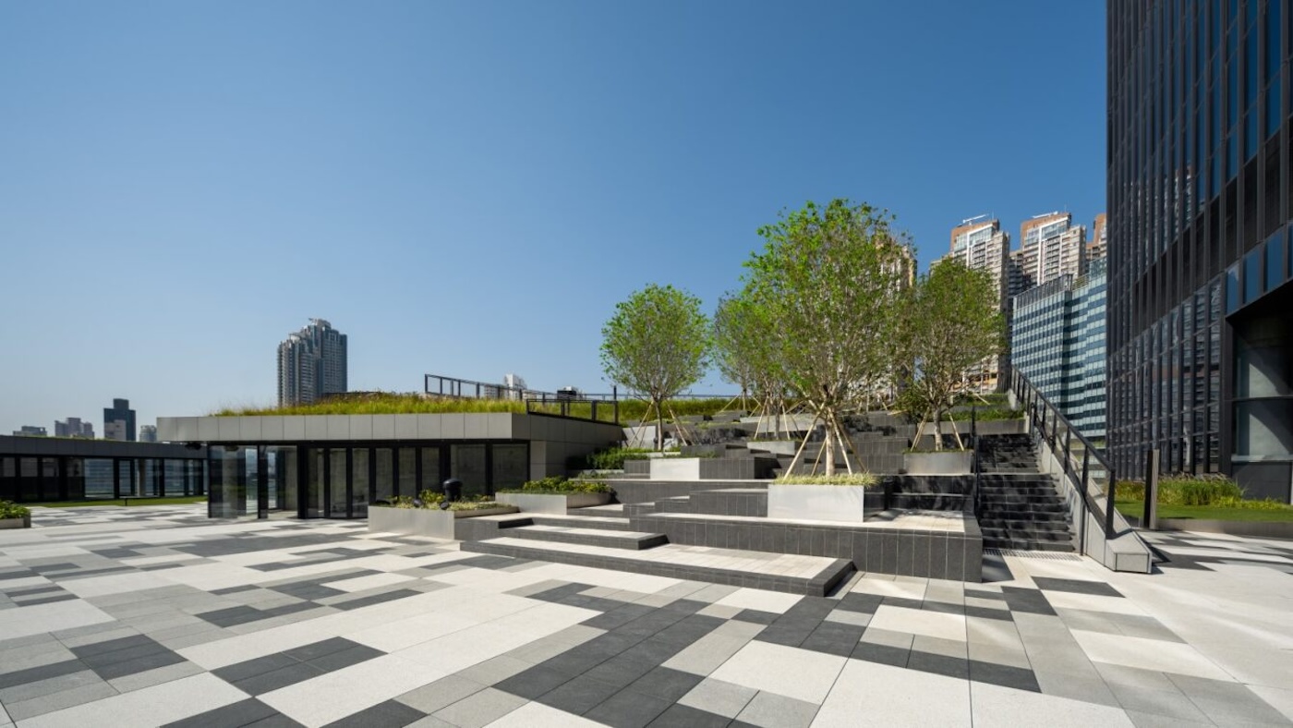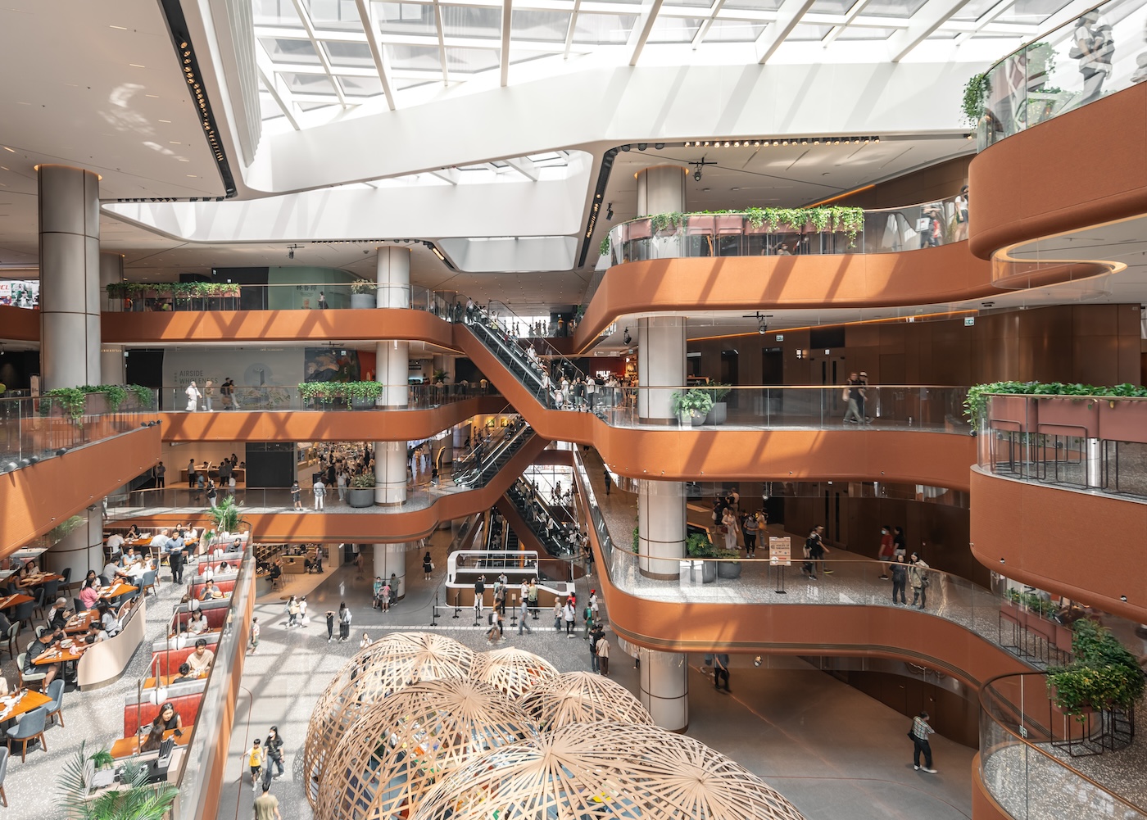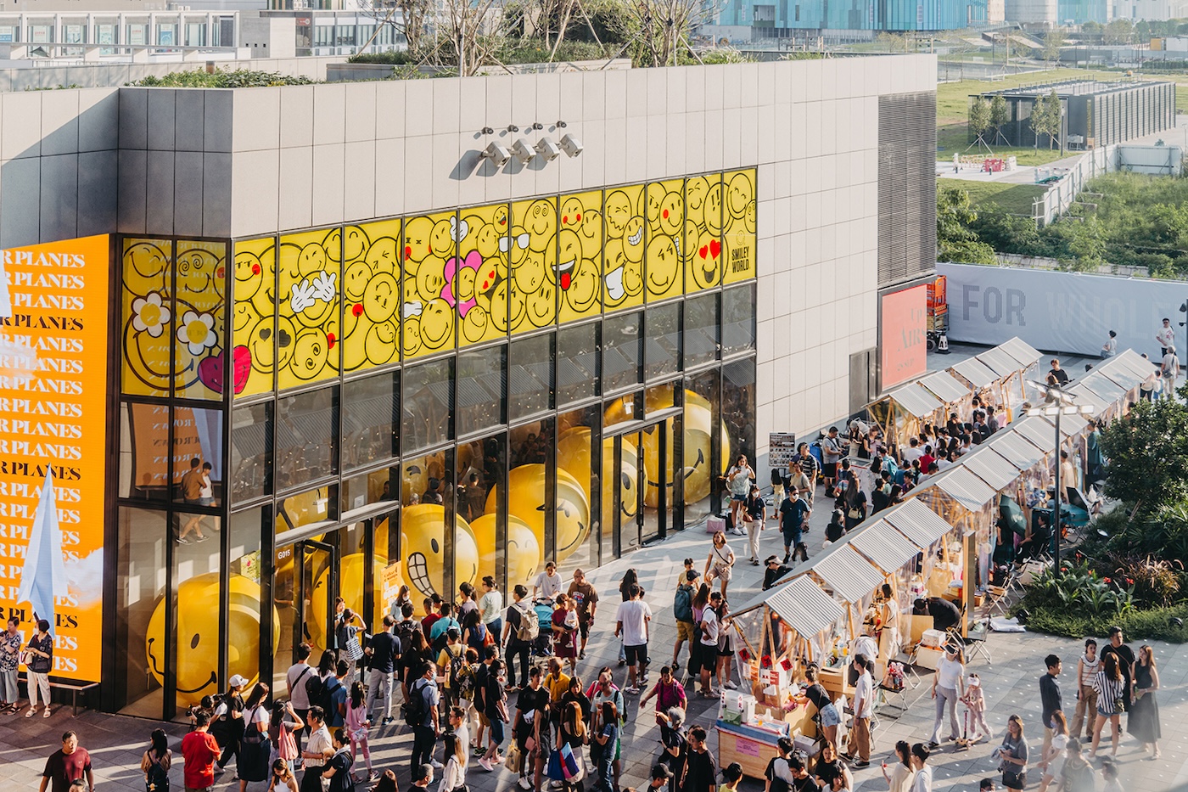
Smart and sustainable, AIRSIDE marks another milestone in the transformation of Kai Tak
In the 25 years since a Cathay Pacific A340 aircraft took off from Kai Tak for the last time, the former airport and its surrounds have been transformed into a thriving urban precinct with new hospitals, schools, parks, an MTR station, an international cruise terminal and later this year, two new stadiums. Now there’s a new landmark project, AIRSIDE, rising above Kai Tak station, which pays homage to the city’s manufacturing history and sets a new benchmark for sustainable design.
A focal point of the massive 177,670 square metre project is a 213-metre-tall office tower, offering commanding views over Victoria Harbour and the Kai Tak River, and a far cry from the days when buildings in the area were forced to adhere to strict height restrictions.
It is connected to a second, smaller tower via a sprawling podium which features generous public spaces and gardens. In fact, AIRSIDE site has a 36% greenery coverage ratio – 80% more than is required under building regulations, including gardens, rooftop planting, living walls, and landscaped walkways, all of which connect the city with nature and promote a sense of wellness for tenants.

Design Architect Snøhetta worked with Executive Architect Ronald Lu & Partners (RLP Asia) on the project which also includes a six-storey retail complex, a public transport interchange, an all-weather landscaped elevated walkway, an underground shopping street directly connected to Kai Tak Station, and an underground car park.
Snøhetta’s Managing Director, Asia, Richard Wood says the design concept harks back to the days when the project developer, the Nan Fung Group, and the city itself were more focused on textile manufacturing, before the shift to real estate development, finance, and technology.
“The entire design, from the landscape to the facade, massing and interiors, evokes aspects of textiles and tailoring of fabrics through design moves like weaves, folds, tears, and cuts,” he says. The retail atrium (shown below), for example, features spandrels clad with a custom-designed woven textile made from upcycled plastic from over 100,000 bottles, referencing the manufacturing history of Nan Fung and Hong Kong and embracing the contemporary sustainable production techniques.

Wood says the design makes equal effort to knit into the surrounding neighbourhood. “The pedestrian landscape and plaza designs are conceived as folds generated from the twisting of the building masses on the urban fabric,” he says.” Gently sloping walkways and plazas bend through the project, creating inviting pedestrian landscapes that interweave different species and colours of plants, many of them native species.”
RLP Asia Vice-Chair Bryant Lu reinforced AIRSIDE’s sustainability credentials, noting that the LEED-platinum certified mixed-use development is the first in Hong Kong to receive the top five green building certifications from China, the US and Hong Kong, as well as two smart building certifications.
“This green beacon in the middle of the Kai Tak redevelopment is immensely exciting. It acts as a landmark for the sustainable CBD 2.0, designing a better future for Hong Kong’s old airport and setting the tone for East Kowloon’s exciting future development,” he says.

The roof and podium levels host over 1,350 square metres of photovoltaic (PV) farms with walkable PV panels—the largest PV farm of any commercial building in Hong Kong. It is the first commercial development to link to the Kai Tak District Cooling System, using chilled seawater distributed from a central plant for climate control.
The expansive green spaces include 600 square metres of educational gardens with urban farms. Other sustainable aspects include automated waste sorting and storage systems, design moves that promote natural ventilation and daylighting, solar radiation protection, and rainwater harvesting.
For local cyclists taking advantage of Kai Tak’s 13km of cycling pathways, AIRSIDE offers another unique benefit – Hong Kong’s first automatic bicycle parking drum (shown below). Other smart technologies include the Automatic Refuse Collection System, allowing waste to be sorted in a single chute, making waste disposal and recycling easy for tenants. The system also automatically weighs waste and recycling and calculates CO2 reduction figures.

Meanwhile, AI is used extensively to monitor and optimise operations: a digital twin system visualises and measures building performance, while the system continuously assesses HVAC parameters, identifying inefficiencies and providing insights into energy efficiency opportunities.