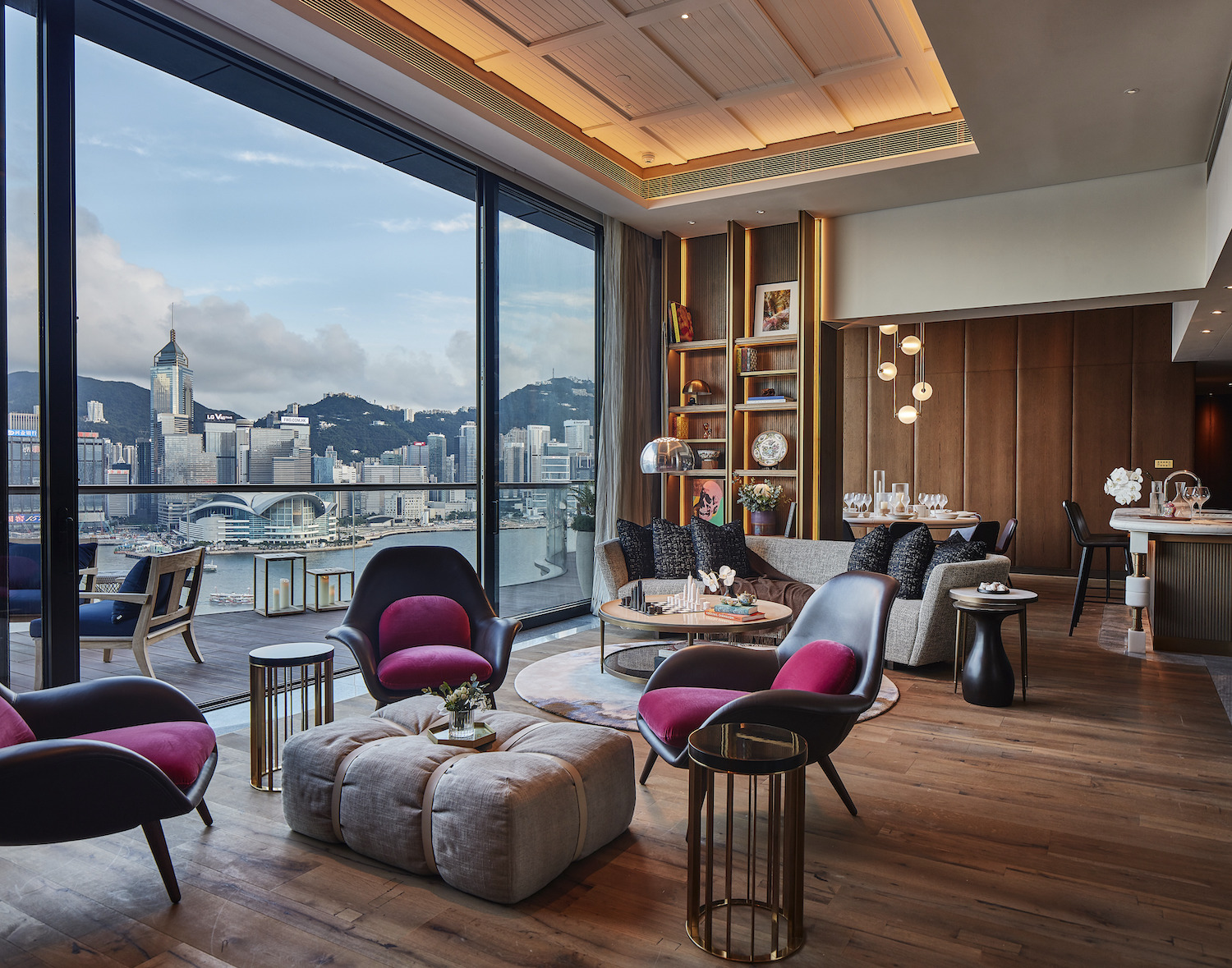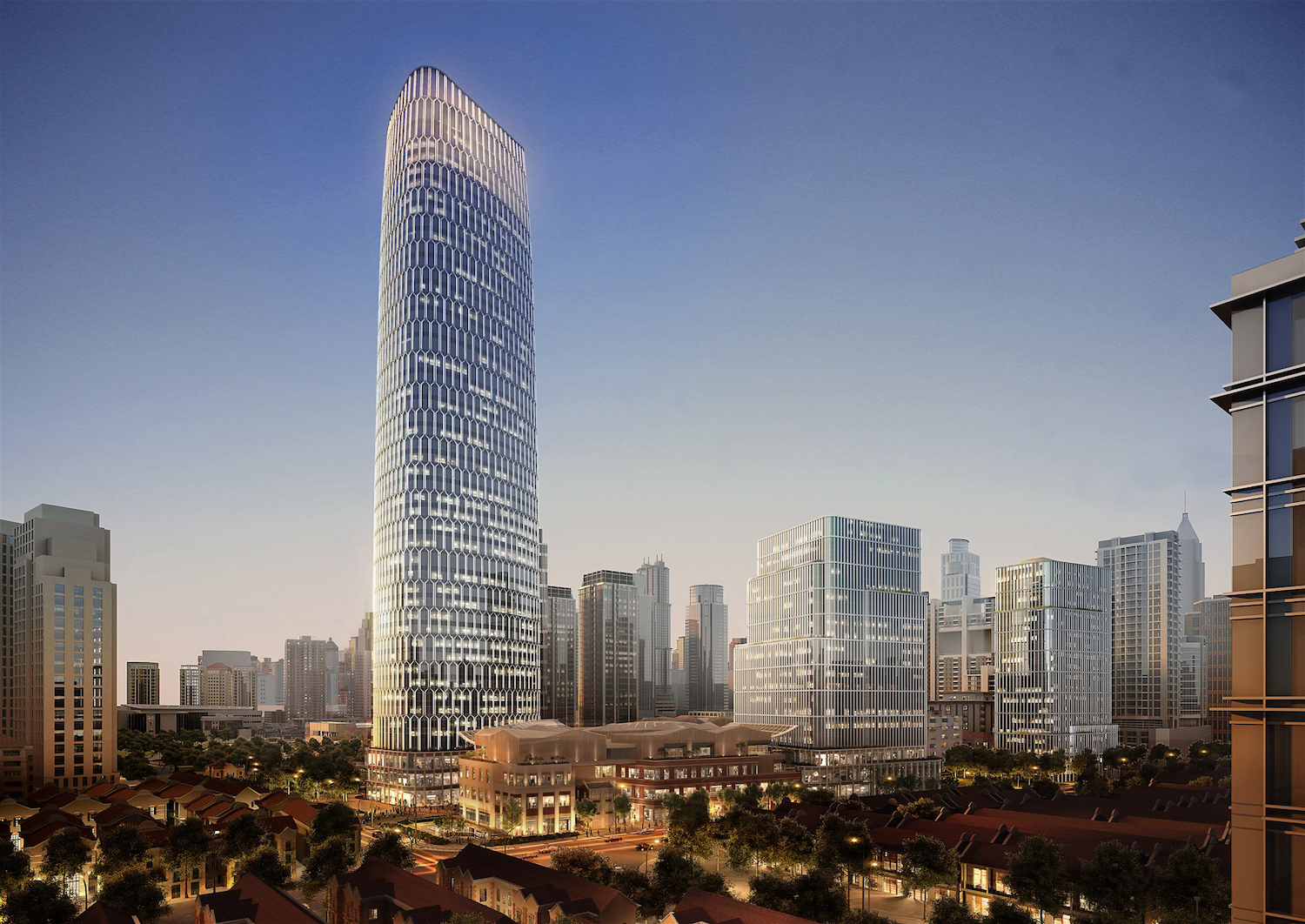
Blending old and new in Shanghai’s Xintiandi
One of the challenges of mixed-use developments is seamlessly blending different components that can seem worlds apart. Take the ambitious CPIC Xintiandi Commercial Center, for example. It called for an ultra-modern office tower and retail space that dovetailed with preserved historic buildings, public parks and cultural facilities near Taipingqioa Park in Shanghai.
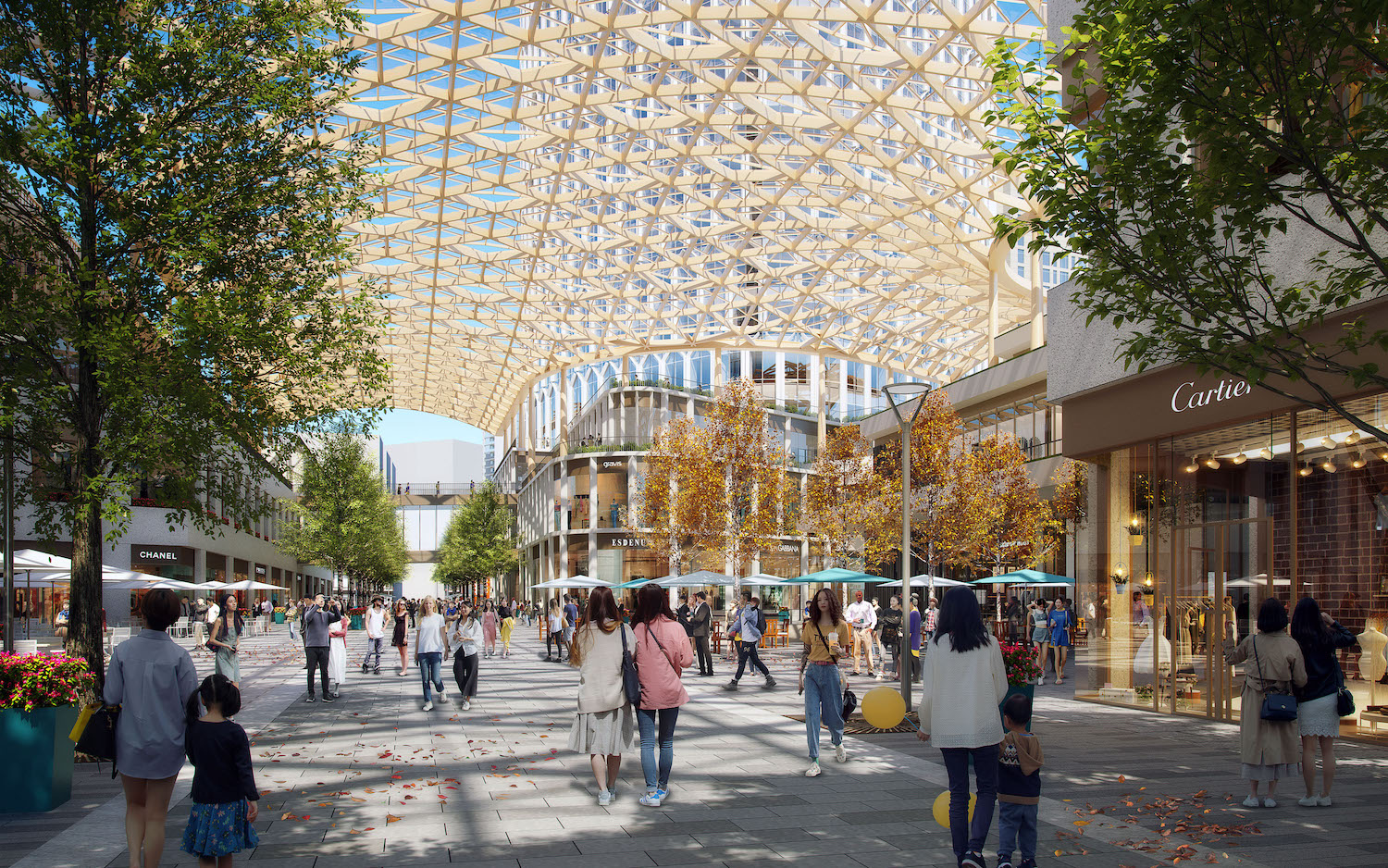
Leading architecture firm, Kohn Pedersen Fox, not only nailed the brief, it came up with a comprehensive design blueprint that was rewarded with the A&D Gold Award for Architecture – Future Developments, Mixed Use. The judges loved the way the CPIC development, shown above, connects with the fabric of the Xintiandi neighbourhood, at its heart a network of covered retail streets, evoking the memory of the Dong Tai Lu “Antique Street” that once occupied the site.
KPF also picked up the Silver Award in the same category for a new campus for the Dongguan-based telco, OPPO, photographed below, as well as a second Gold Award for the K11 Artus project on the Hong Kong harbour front.
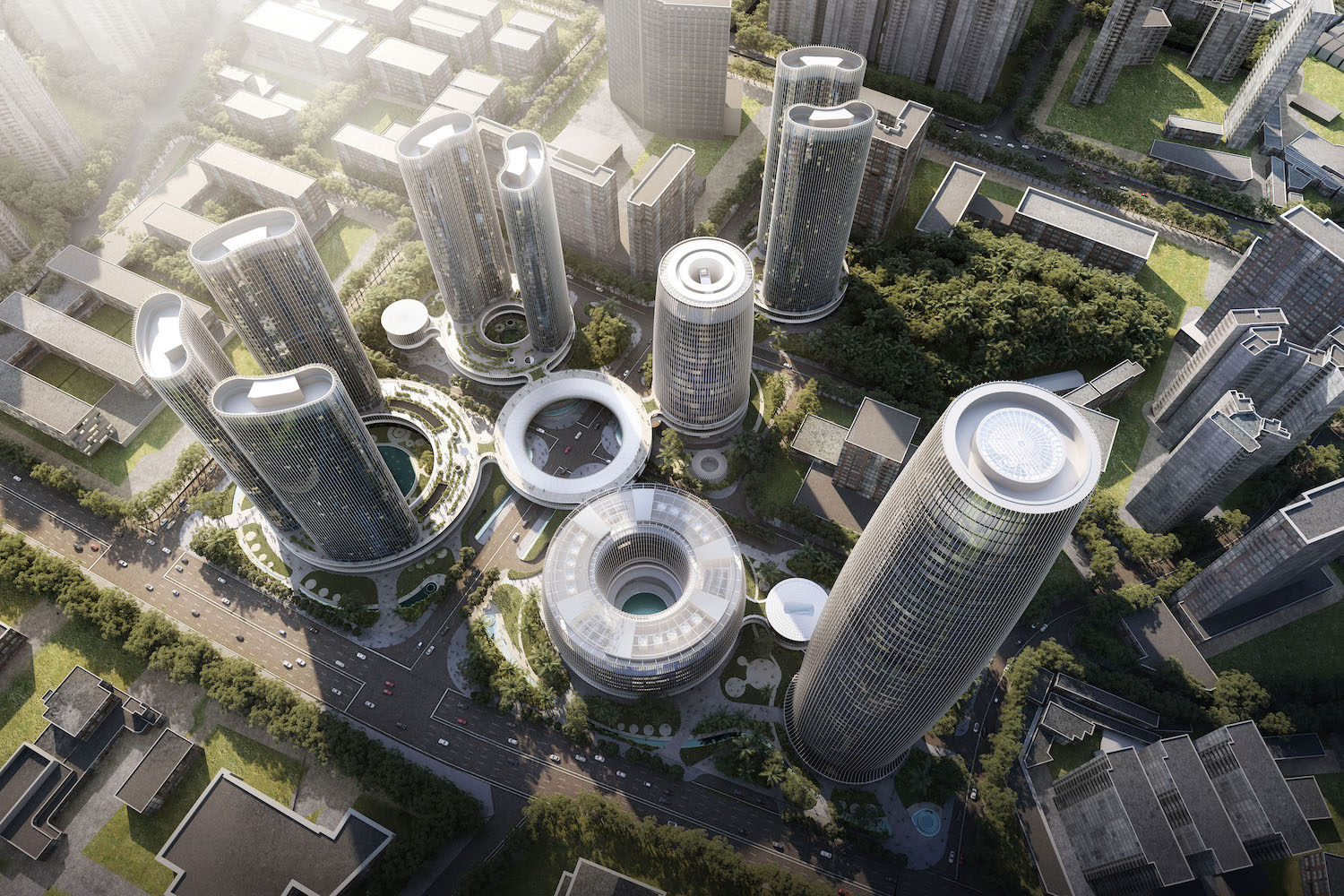
KPF Director Florence Chansays the practice was always pleased to be recognised for its work. “Awards tell you where you sit relative to the market and your peers,” she says. Chan likes to think of the award submission as the final part of a project “where you go through a process of reflection about the objectives and outcomes. The project is not complete until this is done.” Of course, winning three A&D Awards is the icing on the cake, providing a tremendous boost to the design team and the client. And Chan was delighted to receive them in person from A&D Awards Executive Director Michael Yates, pictured below.
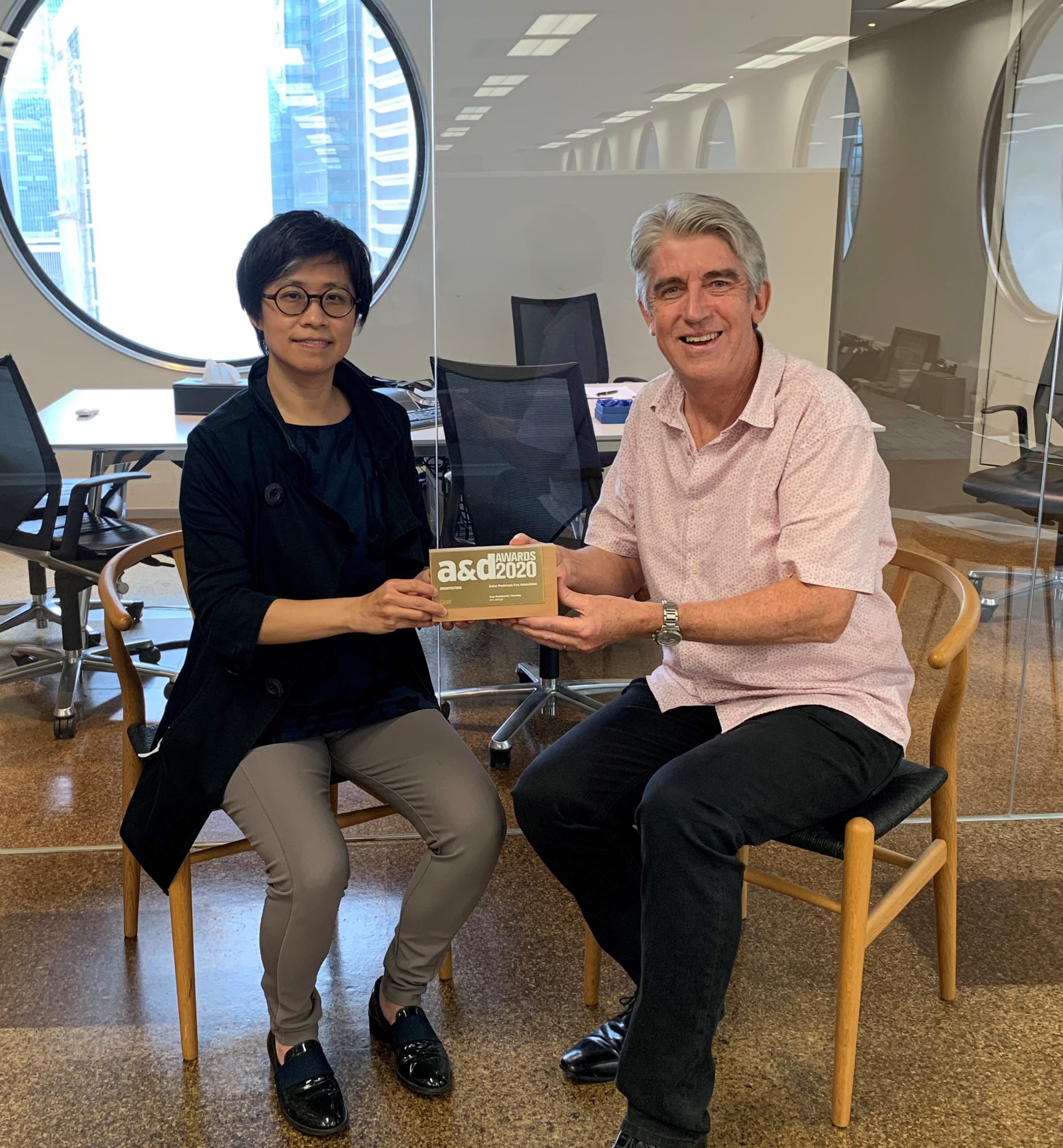
Hong Kong-based Chan was more closely associated with the K11 Artus project which comprised 287 long-stay apartments within a bigger development, including a tower housing the upscale Rosewood Hotel. Although Chan has had a lifelong fascination with tall buildings, she said the key to the K11 Artus design, pictured below, was creating an efficient horizontal platform sitting above a retail podium.
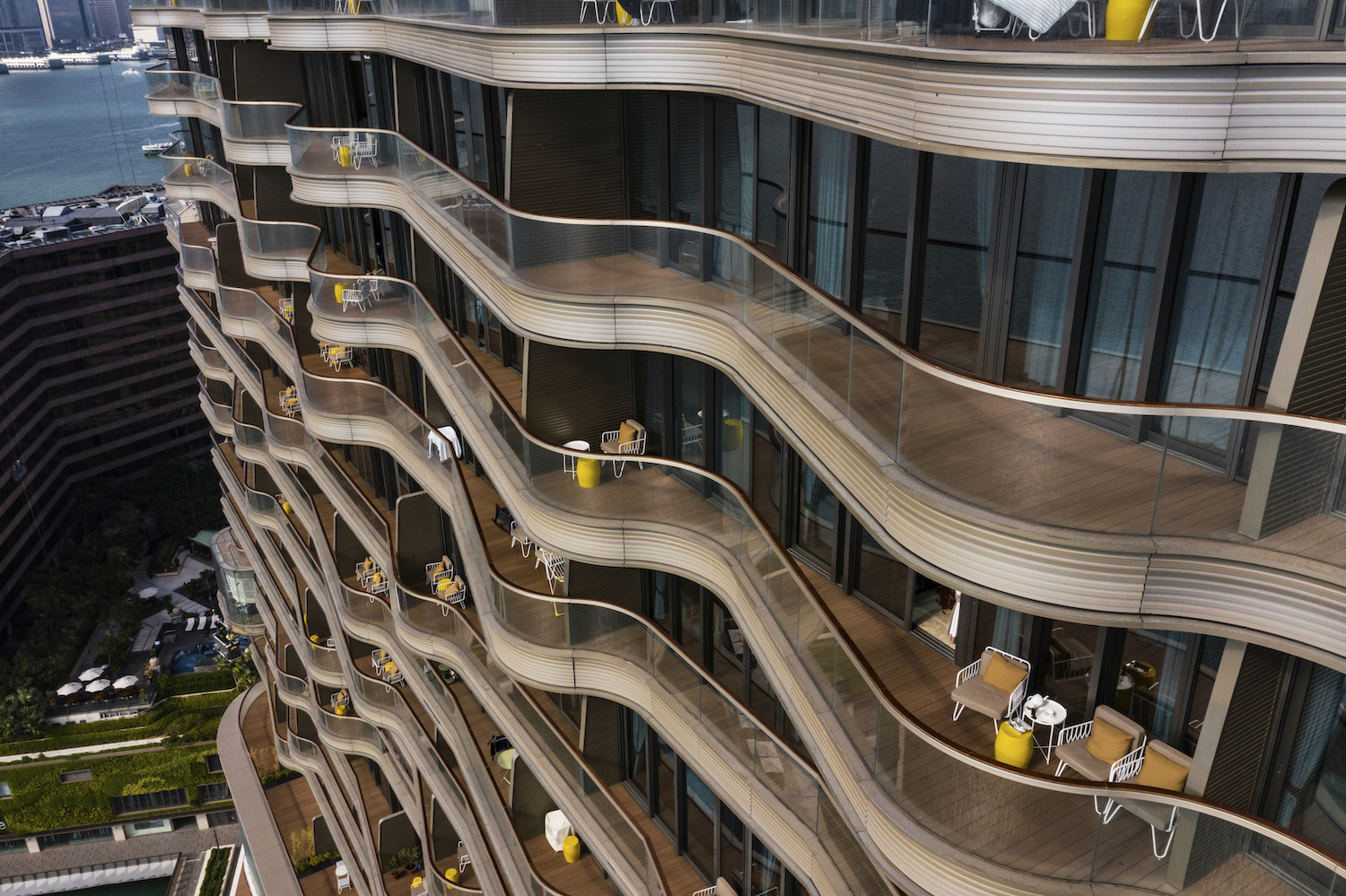
To differentiate the guest experience between K11 and the Rosewood, the KPF team used open balconies and a striking curvilinear façade to soften the edges of the building and create an immediate connection with the harbour. The result – another award-winning performance, scooping the Gold Award for Architecture – Residential.
