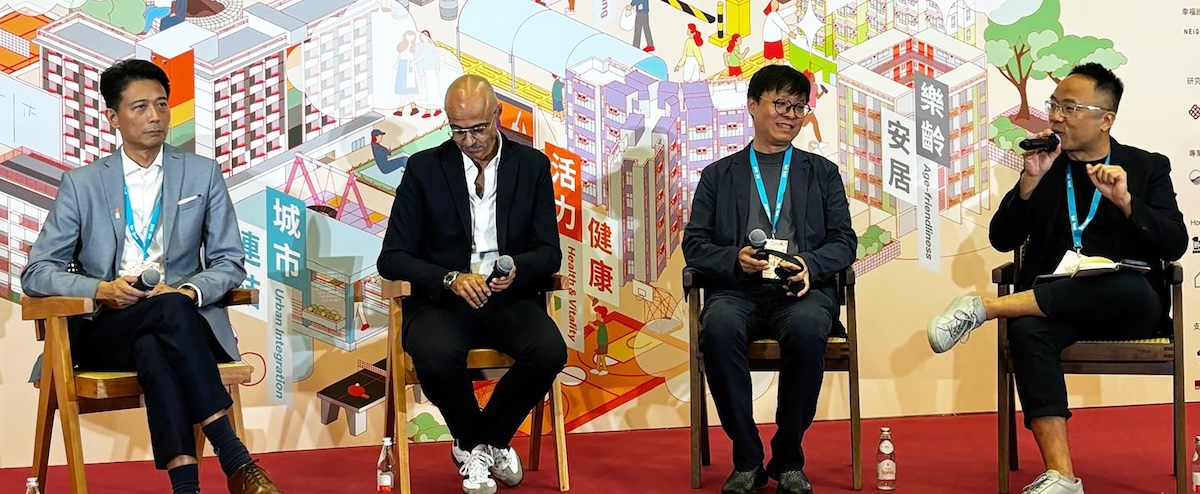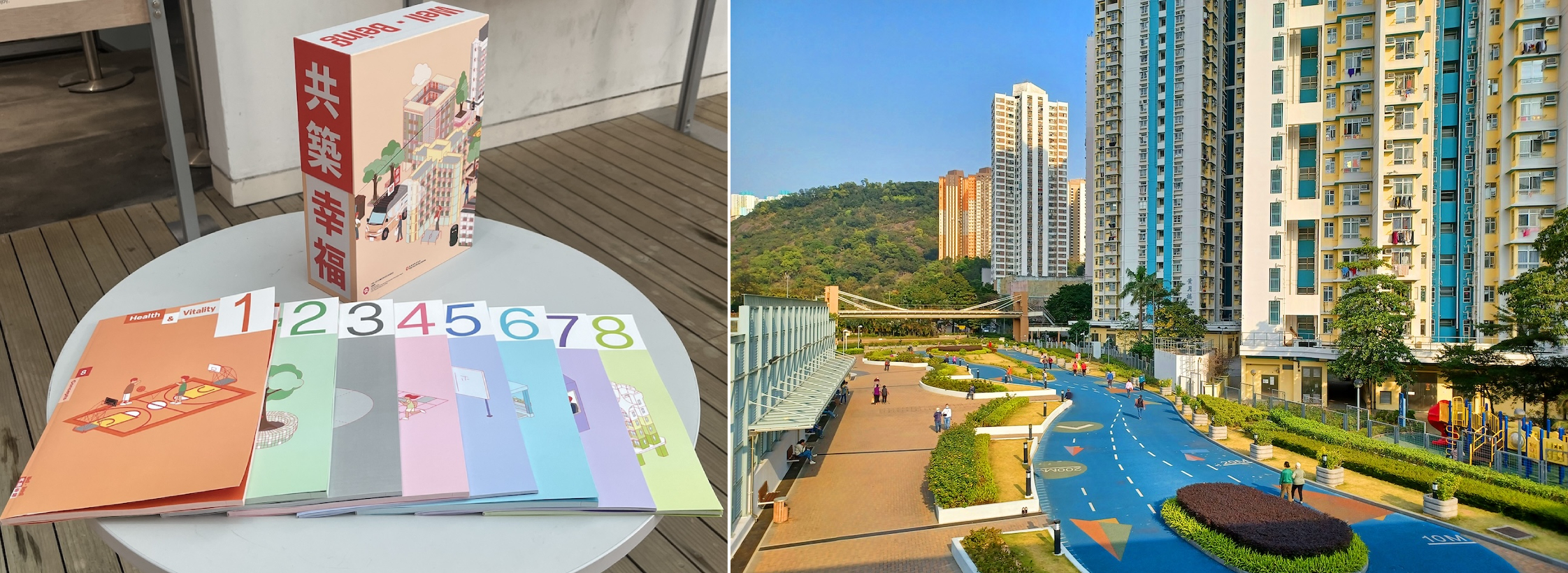
Reimagining the future of public housing design
Public housing estates are not typically places you’d expect to find breakthrough ideas in architectural design. But an innovative new design guide seeks to shatter that stereotype by encouraging the adoption of a range of wellness design concepts in both existing and new estates in Hong Kong.
Called the Well-being Design Guide, it champions a human-centric approach to reimagining public housing as friendly, healthy, natural and community-oriented spaces. And it outlines in detail very practical ways that architects and designers can help enable this transformation.
Just released by the Housing Bureau and the Hong Kong Housing Authority, the guide is the result of extensive consultation with experts in architecture, planning, landscaping, management, nursing and social services. It also reflects the views of more than 3,000 residents in 25 public housing estates, sourced through surveys and workshops.
The eight well-being concepts are Health & Vitality, Green Living & Sustainability, Age-Friendliness, Intergenerational & Inclusive Living, Family and Community Connection, Urban Integration, Upward Mobility, and Perception & Image.

Eight booklets, focusing on each of the wellness concepts, make up the Guide, the colourful recreation park at Ngau Tau Kok Estate
Architecture Commons co-founder Eric Ho, who worked on the guide, says it offers as many 50 strategies and 170 design ideas in support of the well-being concepts. “We hope that architects, planners and designers involved in public housing projects will use it as a reference guide and incorporate some of the ideas into their work,” he says.
There are separate booklets for each of the eight concepts with practical ideas and tips for bringing the concepts to life. For example, under Health and Vitality, there is a section on how to use common areas within estates to create communal fitness playscapes with diverse play areas and facilities. The guidelines cover everything from fitness equipment and signage to non-slip, shock-absorbing paving surfaces and other supporting features such as shading, storage and wash basins.
There are specific directions for planning fitness trails, including the use gamification, such as distance milestones, step markers and calorie counters, to encourage resident participation, as well as ideas for integrating with nature with outdoor seating areas and rest stops. To help illustrate the concepts, there are descriptions, models and images of best practice designs at existing housing estates.

Kai Tak Avenue Park offers diverse recreational options for all ages, including fitness equipment, a basketball court, and adventurous children’s play areas.
The guide was a key feature of the “WELL•BEING Estate Festival” held last month, attended by Housing Secretary Winnie Ho, department officials and industry leaders. Festival activities included cycling tours, community art jamming and a two-day symposium, which attracted professionals from three mainland cities and countries across the region.
Eric Ho (photographed above far right) moderated a panel discussion at the symposium with (from the left) Dr Tim Li, Chief Architect, Hong Kong Housing Department, Manuel der Hagopian, Partner and Co-founder,G8A Architecture Urban Planning, Switzerland, and Liu Huiying, Associate Partner, MAD Architects, Beijing.
Of course, many of the well-being concepts are equally applicable to private residential projects. As the Housing Secretary noted, the guide should be seen as a “starting point for society to adopt well-being designs” build happier and healthier communities throughout Hong Kong and beyond.